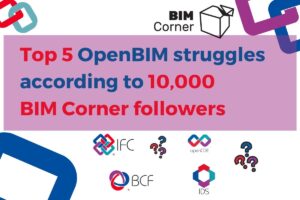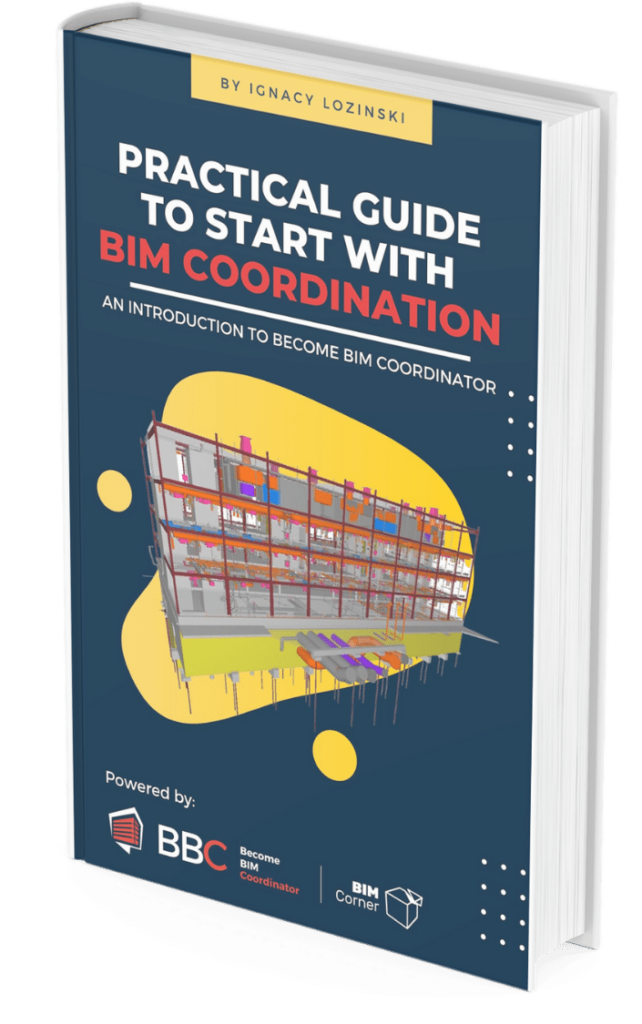As we mentioned in previous articles of the series, BIM Coordinator has several roles and responsibilities throughout the implementation of the project (roles and responsibilities). Many of the performed tasks require appropriate soft skills as well as technical training and the ability to use specialized tools. Without them, it would be difficult, if not impossible to work. In today’s post, we take a closer look at different BIM Software which is often used by the BIM Coordinator at all project phases.
I tried to prepare a list of tools frequently chosen by the companies while working with BIM. Of course, the list could be much longer. Since the BIM software market is still growing and new solutions are being created. However, I decided to focus on software that is already fully tested in the “real world” and already has a great number of users. So, let’s go through the next phases of the project and see what kind of software the BIM Coordinator uses in each of them.
Table of Content
- Choosing right Common Data Enviroment
- Creating project documents
- Communication between team members
- Creating an information database in the model
- Disciplinary / multidisciplinary coordianation
- Collision managment
- Creating a construction sequence simulations – BIM 4D
- Tools to assess the information quality in the model
- Tools for modelling BIM 3D geometry
- Parametric modelling/programming
- Virtual Reality and Augmented Reality usage
- Tools to “Gamificate” the project
- Use of models on site

DO YOU WANT TO BECOME A BIM COORDINATOR ? I AM BUILDING AN ONLINE PROGRAM TO BOOST YOUR CARRER IN BIM
BIM Software - Initial project phase
Choosing right Common Data Enviroment
In the initial phase, when the project structure is not established yet, the choice of tools is strongly correlated with the ordering party’s requirements regarding project BIM implementation level (more about EIR here). At this phase, the working environment of the so-called CDE project should be chosen (more about Common Data Environment here). If the requirements are not high, then our CDE may include a local disk on a computer connected to the network, where the project data will be stored, i.e.: documents, plans, models, calculations, contracts, standards, etc.
In this case, each project participant needs to have access to the project drive to have the current version of each file. Currently, slowly but steadily, we are moving away from creating CDE on local drives and choosing cloud solutions. Such solutions are safer, give more freedom and offer possibilities that local drives do not have (e.g.: opening 3D models in a browser without using any special software).
Below you will find a list of popular tools used as CDE on projects:
Bimsync
Is an openBIM collaborative platform using only open standards that connects information, tools, and people across all phases throughout the building lifecycle.
Dalux Box
Dalux Box is complete common data environment where BIM is intertwined in ONE environment! It keeps all files organized in one place and allows access information from your phone and deskopt application.
Microsoft SharePoint
BIM Software for creating project documents
Office 365
G-Suite
In one suite of tools, it offers solutions for email, word processing, spreadsheets, presentation decks, shared calendars, cloud storage, and much more.
iWork
BIM Software for communication between project members
Microsoft Outlook
Microsoft Teams / Skype For Bussines
Slack
BIM Software for creating an information database in the model
Data Driven Design (more about DDD here) is an increasingly popular approach to creating a standardized system for recording information to geometric models. DDD assumes that the entire design process is based on a central database, which will be able to collect as many requirements and information as possible, and then synchronize and map selected data with the model.
In this case, the BIM Coordinator is often the person who helps to map the attributes from the database with the relevant parameters in the model. Some popular solutions of this type include:
dRofus
Bimeye
CodeBook
BIM Software during project development - Design phase
BIM Software for disciplinary/multidisciplinary coordination
Navisworks Manage
Solibri
Trimble Quadri
Trimble Quadri is a common, centrally shared model solution for GIS & BIM data. It is a model server for infrastructure projects, supporting all phases and disciplines involved. Providing an object-, network-, and process-oriented model platform.
Bexel Manager
BIM Software for collision management
BIM Track
BIMCollab
Revizto
BIM Software for creating a construction sequence simulations - BIM 4D
Synchro
Vico Office for Time
iTwo
Navisworks Simulate (mentioned above)
Bexel Manager (mentioned above)
BIM Software to assess the information quality in the model
Simplebim
BIM Assure
BIM Software for modelling BIM 3D geometry
I think every BIM Coordinator working with design should know at least one 3D modelling program well. Thus they can understand the designers’ problems better and help them to work more effectively. Currently, there are many advanced tools for creating models on the market. Among the most popular are:
Revit
Tekla Structures
ArchiCAD
Civil 3D
Novapoint
Vectorworks
Allplan
Rhinoceros
Naviate
BIM Software for parametric modelling/programming
Dynamo
Grasshopper
is an algorithmic modeling plugin for Rhino that uses a visual programming language. Grasshopper allows you to reference Rhino geometry objects from it (points, curves, surfaces, etc.), create geometry or bake Grasshopper geometry back into Rhino.
Marionette
BIM Software for Virtual Reality and Augmented Reality usage
The use of VR and AR is increasingly common in designing workflow. The technology not only allows us to move the designed object from a flat screen to a more “immersive” environment but also improves the decision-making process of choosing the designing solutions. Although dealing with the implementation of this technology in a project is not a typical task of the BIM Coordinator, there are cases when the customer wishes to implement it. Here, the BIM Coordinator may use such tools as:
Fuzor
Revizto (mentioned above)
Kubity
Iris VR
Enscape
VRex
Join your team in VR to view models, collaborate or do coordination meetings (people can also join from a desktop). Cloudbased tool, supporting OpenBIM standards. Integrations with software like Bimsync, BIM Track, BIM360, Bimcollab and StreamBIM allows for a highly efficient and easy workflow.
InsiteVR
Brings you inside your design with virtual reality. Great to conduct virtual reality coordination meetings. VR for BIM 360, Navisworks, Revit, and Sketchup.
Dalux TwimBIM
BIM Software to "Gamificate" the project
Another innovation beginning to appear frequently in the design industry is the use of computer games – the so-called Project Gamification. But what does it really mean? Essentially, moving a design model or models into the game world, where we become the main protagonist and our project is a “board”. This is a great method of visualizing the project, creating interactive safety training and providing various analyses.
Just as VR or AR, Gamification is not an area that BIM Coordinator will deal with daily. However, the Coordinator may be somehow involved in the development of the game on the project and support the people responsible for it with the proper preparation of BIM models or, for example, exports. Currently, the most popular game engines used in the construction industry include:
Unity / Unity Reflect
Unity is a real-time development platform to create 3D, 2D VR & AR visualizations for games, transportation, film and animation.
Unity Reflect brings multiple BIM models from Autodesk Revit with all their metadata to real-time 3D enviroment and maintains a live link between them.
Unreal
BIM Software for construction phase
Use of models on site
Dalux Field
StreamBIM
SiteVision
SiteVision is a user-friendly outdoor augmented reality system that brings data to life so you can visualize and explore complex information with unrivaled accuracy.
Summary
As you can see, the list of tools the BIM Coordinator may use is quite substantial. In the above list, I have only mentioned the tools, I have met or used during my work as a coordinator. We have many other great solutions on the market offering full possibilities of modelling, coordinating, analyzing and simulating models. By creating this list, I aimed to give the reader a pretty good overview of what tools the BIM Coordinator can use in work.
I would also like to note that there are several other areas where the BIM Coordinator may be somehow involved. These are, among others, the use of the model for project cost analysis (BIM 5D) or Facility Management (7D). However, I decided to leave these topics for another article.
And you, which BIM tools do you use in your work? Please share your list of programmes in the comment section and let us know what solutions other industry professionals recommend.
































































I am happy to provide more information on Fuzor. We also offer a full suite of analysis tools and a fully stocked content library,. Additionally, Fuzor is a Common Data Environment that supports loading your Revit, Navisworks, Archicad, Point Cloud, Sketchup, Rhino, and FBX models.
Thanks for sharing this information is useful for us, also I read an article on the same theme https://drawings.archicgi.com/3d-rendering-in-revit-5-reasons-to-use/
Hello!
Can you add our program – Renga (rengabim.com) to the list?
Thank you for a suggestion. I am going to update the list soon so will add it to the list then.
Of course, what a magnificent website and illuminating posts, I definitely will bookmark your blog.Have an awsome day!
bim software training Hyderabad | 5D BIM Training Course
Missed the leading AR/MR visualization system – http://www.vGIS.io.
Please consider adding AVAIL (getavail.com) under content management software. Thanks
Please add the leading CDE solutions (tpCDE, Conclude CDE and EPLASS) provided by thinkproject – https://thinkproject.com/
Hello to every one,
Firstly, thanks for sharing this info, very interesting to know about it.
In my experience with BIM Software for Virtual Reality and Augmented Reality usage, we can add a Mixed Reality (a sort of Augmented Reality with tools for measuring 3d Model to 3 Model, Reality to Reality and 3d Model to Reality)
For Mixed Reality applications, I use Trimble Connect with a HoloLens 2.
Regards