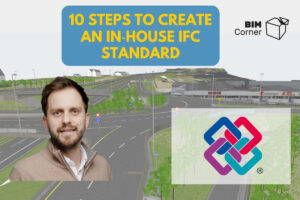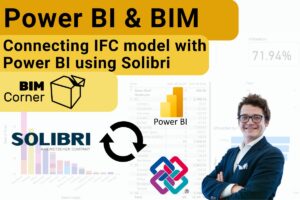The contractor has to make many decisions in the “design and build” contract, related to his responsibility for both design and construction. One of them is the degree of use of the BIM methodology in the tender stage and later on the project. If you wonder why articles about the construction design manager started to appear on BIM Corner, we will present what BIM has to do with the design management in the following post!
We can have different views on BIM and design management, depending on the type of contract and the organization involved. Due to the fact that the position of a design manager is mainly related to ‘design and build’ projects, in this post, we will focus on them. We will do it from the perspective of a contractor with a design company and various suppliers and subcontractors. In this particular article, we will discuss the tender phase.
This is the third article in a series of construction design management. You can read the previous articles here:
- What is design management? Managing design in practice
- Different roles of the construction design manager
Did you like this post and should we continue the topic of design management? Or maybe there is some other topic that you would like to read about on our blog? Leave your opinion in the comment below the article!
Table of Contents
BIM and the construction design manager
How can a design manager influence the use of BIM in a project? Let’s start with the tender phase. Suppose that at a higher management level, a decision was made to enter into a tender for a contract in the design and build formula. As a person responsible for the design process, we start by familiarizing ourselves with the contract and its requirements, bearing in mind the company’s BIM strategy and own resources.
Client's requirements
What a client requires in terms of BIM methodology will vary by country, project type and complexity, resources (budget), customer knowledge and experience, and many other factors. Significant differences in requirements can be observed, for example, in Norway, which is very advanced when it comes to the use of BIM in construction (read also: 9 reasons why BIM is the best in Norway). There are projects in which the investor requires the use of ‘full BIM’, with one model for everything containing the information needed at each stage of the project. However, there are also those where 2D drawings are still required as a as-built documentation.
The company's BIM strategy
The clients’s requirements are usually decisive when it comes to the degree of BIM use in the project. At the same time, many construction and design companies that know the value of using the methodology and have experience with it, decide to use BIM on the project even if the client does not set such requirements. This is related to the long-term strategy of the organization and the associated budget and resources. Working as a design manager, I myself took part in the project, where the main contractor set himself much higher requirements than those set by the investor. He did this by deciding at an early stage of the tender that the project would be made entirely on the basis of the BIM model, without the use of drawings.
Tender documentation
How does the tender documentation look like? Has the client previously prepared a preliminary design that the contracting company is obliged to develop further? Or do we have more freedom and we can start by creating a concept ourselves? The forms of its delivery to the contractor are very important when it comes to the tender documentation. In Norway, on almost all projects, we will get documentation in .pdf files (requirements, descriptions, reports, drawings, etc.) and models in .ifc (what is IFC? – read in our earlier article!). From the very beginning, it gives much greater possibilities of using BIM in the tender phase.
Choosing a design / architectural office
As a design manager, we sometimes have an influence on the selection of a design / architectural office in the tender phase. Of course, first we have to answer the question of how much should we involve designers in the tender? It depends on the specifics of the project, tender documentation, investor’s requirements, and the possibility of using our own resources. If the contractor has a technical back office or its own design department, working closely with cost estimators, the involvement of external designers in this phase can sometimes be significantly reduced. This is, of course, related to the budget and the assessment to what extent the possible work of designers may increase the chances of winning the tender, find optimal technical solutions or reduce the risks.
BIM in the tender stage
Why?
The most important question should be asked at the beginning – what will I or my company get out of it? You can carry out the entire tender in the ’10D’ technology and create a model at the very beginning with the accuracy of every screw, combined with the schedule and cost estimate. However, how much time, money, and resources are we able to invest? Will it help us present a proportionally better offer? And is this something the client will consider when choosing (assuming that price is not the only criterion) and what is actually expected?
At this point, it should be specified that there are contractors with appropriate facilities, experience, and budget, which have been implementing the tender phase already for years with significant use of BIM methodology. For example, by creating a model and linking it to a schedule and cost estimate. However, it is still a minority of companies operating in the construction market.
On the other hand, there are companies that are just starting their path with BIM and new technologies and have to invest a lot of time and money to choose the right solutions for them.
Goals
In any case, during the tender phase, we have to answer the question of what result do we expect from the introduction and use of BIM technology. This applies to both the tender itself and the possible subsequent use of documentation and models that we will create at this early stage.
Better cooperation, planning, risk mitigation, achieving a higher rating during the client’s evaluation of the offer, gaining experience with BIM in the tender phase as a reference project for the future – these are just some of the possible assumptions. Of course, it would be best if these goals were measurable and formulated in SMART technology. (Specific, Measurable, Achievable, Relevant, Time-bound – link: Wikipedia – S.M.A.R.T.) At the same time, I realize that some of them are difficult to assess objectively.
One of the goals of using BIM in the tender phase should be to be able to use the created models, databases and files later in the execution phase – if we win the tender, of course. Thanks to this, we will have a ‘good start’ for the design, without having to do the same work once again. That is why it is so important in the tender stage to develop a BIM strategy for the project both during the tender and for the execution phase.
Price
We should also be aware of the price we pay for using BIM in the procurement phase. It is important because in the event that we have not won the tender, in most cases no one will reimburse the contractor for the investment made for its preparation. Sometimes the investor assumes something like a ‘loser’s bonus’, but it does not cover all the tender costs.
There are two completely different approaches to the use of BIM in the tender stage (and the involvement of designers in general) at this point. On the one hand, designers propose to do ‘everything’ in ‘the best quality’, and on the other hand, the contractor wants to reduce the budget for the tender and thus its possible losses in the event of not winning. It should be emphasized that designers (in most cases) get money from contractors for all their work put into preparing the tender, even if the investor does not pay the contractor anything.
Examples of use of BIM in the tender stage
Regarding the use of BIM in a tender, this is a topic for a separate series of articles 🙂 Below we present the most popular examples.
- Visualization – or the 3D model itself with no or minimal information. It is one of the basic applications because it does not require a lot of time and budget, and significantly improves the understanding of the project by various stakeholders.
- Shared server or database – improves the exchange of information, documents, and files. It provides access to the same information to the project participants selected by us.
- Time schedule – we can ‘connect’ the construction schedule to the model. The created visualization showing different construction stages can help us in planning works, especially in the case of highly complex projects or a large number of different companies working at the same time in the same area.
- Offer based on a 3D model, which is the basis for sending price inquiries. Prices can be entered into the model as a separate parameter. In this case, the model must be accurate and contain all the elements we want to evaluate. Making such a model is time-consuming, but when it is ready, any changes can be introduced very quickly.
- Parametric design – in simple terms, it consists in creating a model based on parameters and dependencies between them. This allows, for example, to generate many design or architectural possibilities in order to find an optimal solution. We can also consider and introduce possible changes in the tender phase much faster. You can read more about parametric design on our subpage.
- Geotechnical surveys – can be presented in the form of a 3D model, including relevant information. Usually, it is necessary to perform additional ground investigations (and here the question arises – will someone pay us for it?), which are able to reduce the risk in the area with difficult geotechnical conditions.
- Scanning the area – and presenting it in the form of a 3D model. In the case of a larger area, the use of drones is quite common. One flight over the area of interest should be relatively inexpensive, and the developed model can be exported to a common 3D model already in the tender phase.
Have you encountered more BIM applications in your company in the tender phase – as a designer, client, or contractor? Share your experiences in the comments below the article or by email at p[email protected]!
Summary
We should decide as early as possible in the tender phase about to what extent our company will use BIM on the project. In the ‘design and build’ formula, we have to meet both the client’s and our organization’s requirements … and earn money at the same time 🙂 In this article, we looked at what design manager tasks may be and what decisions are necessary to make in relation to BIM in the tender phase.
And you, dear reader, what do you think about the design management?
What are your experiences with this subject?
Is there a design manager in your organization, or are the responsibilities associated with that position distributed among many different people?
We are curious about your opinions and comments!
This is the third article in a series of construction design management. You can read the previous articles here:
- What is design management? Managing design in practice
- Different roles of the construction design manager
Did you like this post and should we continue the topic of design management? Or maybe there is some other topic that you would like to read about on our blog? Leave your opinion in the comment below the article!










