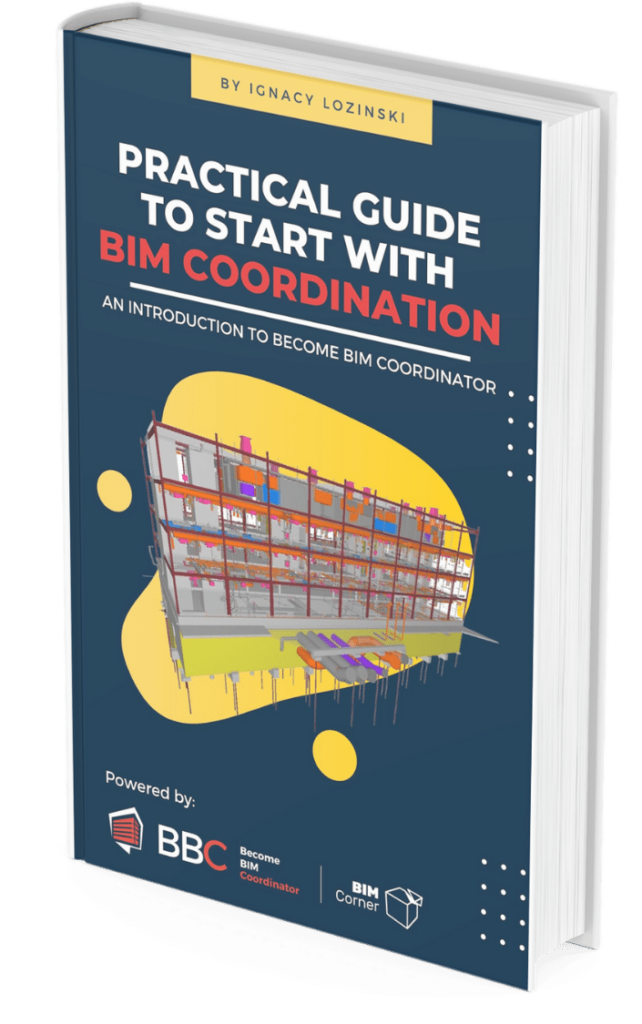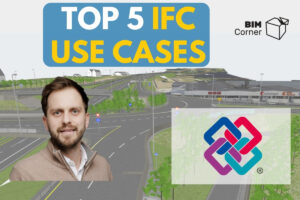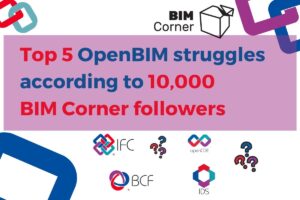As a BIM Corner team, we get a lot of questions from our readers regarding work in Norway. Many people ask about the language, ways of working, standards and workflows, as well as the software that is commonly used on various projects.
In this post, I decided to answer that last part (related to software) by creating a list of 21 popular BIM programs used in the country of Vikings. I grouped the tools according to the way they are used and their functions.

DO YOU WANT TO BECOME A BIM COORDINATOR ? I AM BUILDING AN ONLINE PROGRAM TO BOOST YOUR CARRER IN BIM
BIM Modeling software - Buildings and Constructions
Some people love it, others hate it. But one thing is for sure. It is undeniably the most popular BIM software on the market today. Not without reason, even today some people say that Revit is a BIM (which is of course not true). A lot of beginners who start working with BIM associate Building Information Modeling with this program.
Autodesk Revit offers several modules dedicated to different specializations. These include Revit Structures for constructors, Revit Architecture for architects, as well as Revit MEP for sanitary, plumbing, and electrical engineers.
Check how to create a well structured Template in Revit reading this article – TEMPLATE IN REVIT
Dynamo is a graphical programming interface that lets you customize your building information workflow. Dynamo is an open source visual programming platform for designers. Mostly used by Revit users who use Dynamo as an add-in to the software. There are also Dynamo addins to other Autodesk tools as well as stand alone version.
MagiCAD is another very popular Revit add-in used in Norway for MEP designers. It is a very versatile and intuitive tool that allows for efficient and precise modeling of MEP systems. It enables powerful modeling capabilities, produces a more streamlined working environment, and offers localized content, standards, and engineering calculations.
The main advantage of this add-in is the access to an extensive element library of most European manufacturers along with their technical data. Thanks to the regularly updated database, the designer can be sure that their design is as up-to-date as possible, and that all the elements contained therein comply with the manufacturer’s offer.
Naviate is mostly known for being one of the most popular Revit and Civil 3D add-ins used in Norway. It has many various tools for architects, structural engineers, MEP designers, landscape architects, road designers, and many more.
However, Naviate is not only just a plugin but a set of tools. Naviate for Revit, for Civil 3D, and Naviate Nexus which is free.
Using Naviate tools, engineers enhance the way they design using the most effective workflows.
Another popular modeling software is Tekla structures. Tekla is a software widely implemented in BIM, mainly for modeling steel and reinforced concrete structures.
It’s one of the most advanced structural BIM software where we can create, combine, manage and share 3D models packed with valuable construction information. Tekla can be used throughout the project, from buildings and infrastructure conceptual planning to fabrication, construction, and maintenance, for design, detailing, and information management.
Our Tekla expert, Janusz has alredy written 2 articles about this tools:
1. What you should know before starting a project with Tekla Structures
Archicad
ArchiCAD is a complete design suite with 2D and 3D drafting, visualization and other building information modeling functions for architects, designers, and planners. A wide range of software applications are integrated in ARCHICAD to cover most of the design needs of an architectural office.
With Archicad you can design buildings from the conceptual phase all through to the construction phase. It works on two platforms: macOS and Windows in comparison to Revit, which can only be used on Windows PC’s.
Rhino is a universal modeling software solution the gives architects and engineers full control over their projects and the ability to produce building designs and construction models with creativity, freedom, and flexibility. Its commonly used in many architectural offices.
is an algorithmic modeling plugin for Rhino that uses a visual programming language. Grasshopper allows you to reference Rhino geometry objects from it (points, curves, surfaces, etc.), create geometry or bake Grasshopper geometry back into Rhino. With Live link functionality it enables Tekla Structure users to use a power of visual programming to create their design.
Grasshopper is widely used in many design companies in whole Norway. Our Grasshopper expert Krzysztof created a series of articles and videos about this tools. If you are interested in learing it here is where you should start:
BIM Modeling software - Infrastructure
It’s the most popular BIM software in Scandinavia for modeling various types of infrastructure projects. It enables civil engineers to create complex 3D models of roads, railways, sewage networks, tunnels, or bridges.
With Novapoint it is also possible to model 3D terrain surfaces, as well as 3D structures such as buildings, road signs, cables, and many more. Novapoint is integrated with the BIM server and collaboration platform Trimble Quadri so together they comprise a comprehensive BIM solution for infrastructure design.
Autodesk Civil 3D is software for infrastructure designers which supports BIM with integrated features to improve drafting, design, and construction documentation. With it, you can design roads, bridges, railways, networks, terrain, and water projects.
It is mainly used for designing all possible infrastructure projects such as roads, railways, water and sewage systems, terrain and landscape design and everything in between.
It runs on the engine and AutoCAD’s interface. Its features combine the accuracy and ease of use of AutoCAD tools with intelligent and adaptive objects such as points, routing lines, surfaces, profiles, corridors, cross-sections, and plots.
Focus CAT (Civil Advanced Tools) is a BIM application for Autodesk Civil 3D. The basic application Focus CAT Basis can be expanded on with subject-modules for Roads, VA and Landscape Architecture.
Focus CAT Basis contains template files adapted to Norwegian conditions and a number of tools for handling and calculating terrain models, as well as importing and exporting Norwegian file formats such as SOSIS or KOF.
Focus CAT Basis enables seamless interaction between all subjects and through all phases of a project. Focus CAT is adapted to the industry’s needs and working methods so that it is easy to use.
The Gemini software solution has been on the Norwegian market for over 30 years and has contributed to the development of the industry standard for mass calculation and documentation.
Gemini Terrain is used for designing models for roads, intersections, tunnels, construction pits and water and drainage networks. Another option with the 3D models in Gemini Terrain is surface analysis.
BIM software for collaboration and schematic design - Infrastructure
It is conceptual design software that lets architecture, engineering, and construction professionals model, analyze, and visualize infrastructure design concepts within the context of the built and natural environment—improving decision making and accelerating project approvals.
It is widely used in various design companies especially in those which use other Autodesk programs. Infraworks works seamlessly with Civil 3D and Navisworks which give designers more flexibility in their design process.
This relatively new software from Trimble already gained popularity among infrastructure designers.
Trimble Quadri BIM software is a common data environment for continuous sharing of models in production. It empowers real-time collaboration in one central model while enabling you to track changes and access the BIM model seamlessly anywhere, at any time.
Quadri provides its object library. The objects include Bridge Part, Abudment, Road Bed, etc. The system aggregates files from different environments and presents them in one common standard. Quadri allows you to add information to a graphic object and then export it to different formats.
Our infrastructure expert Marcin explains how it works in this article:
Coordination Software
Solibri Office is a full-blown robust coordination tool that is dedicated to BIM Coordinators and BIM Managers. Solibri Office is a great tool for BIM Quality Assurance and Quality Control.
It provides out-of-the-box tools for BIM validation, compliance control, design process coordination, design review, analysis, and code checking. In Norway is mostly used on construction projects as a number 1 coordination program.
You can say that Solibri is a kind of ‘X-rays’ of Building Information Models. It offers 3D visualization and walk-in functionality to reveal potential clashes and design problems. With Solibri Office you can combine, classify, and check models in your BIM workflow.
Check my article where I present how Solibri works:
10 steps to conduct multidisciplinary coordination
This is I think the most popular coordination program For good reason. It is a great tool that enables you to open many different file formats used in AEC industry.
Designers can combine these files into federated 3D models and then navigate around them in real-time. Navisworks also gives possibilities to review and coordinate the model using a set of tools including comments, redlining, viewpoint, and measurements.
Navisworks provides features like clash detection, timeliner, animator, and many more. It’s commonly used in Norway on infrastructure projects.
Common Data Enviroments - CDE
It is a Norwegian based CDE software solution. It’s an Open BIM platform which enhances better collaboration between all project stakeholders and supports all buildingSmart Standards like IFC, BCF, and Cobie.
Bimsync is an easy-to-use cloud-based platform that improves project collaboration using centralized communication. It ensures that stakeholders can communicate and receive up-to-date information, regardless of the software they are using from anywhere, on any device.
It is an advanced cloud-based Common Data Environment from Autodesk.
This platform connects project teams and data in real-time, from design through construction, supporting informed decision-making and leading to more predictable and profitable outcomes. BIM 360 has a lot of different tools available for various clients and needs. Those tools are arranged into 4 different modules.
BIM 360 Docs, Design, Coordinate and Build.
Trimble Connect is another very popular CDE platform used in Norway. Like other cloud based tools you can always work with reliable and accurate information anytime, anywhere and from any device.
It can be used in different phases of workflows, such as design coordination and review, on-site and off-site communication, and when managing activities and tasks during the entire project.
With this tool it is possible to share 3D models, drawings and other documentation: View, review, reference and archive with revision history. Trimble Connect has easy-to-use user interfaces for desktop and mobile (both iOS and Android) and even on Mixed Reality (MR) devices.
Data management and validation software
It’s Norwagian a software. It is used for planning, data management and BIM collaboration and provides all stakeholders with extensive workflow support and access to building information throughout the building lifecycle.
dRofus was developed directly on behalf of public building owners. Capturing client requirements (EIR), validating design solutions (BIM) against client requirements, management of public standards and equipment planning are core features in the software.
Our data management expert Konrad write a few articles about this software:
How does dRofus work?
Last but not least on my list is Simple Bim. It enables you to standardize, enrich and validate IFC models. Validation capabilities help users define objects and properties as required and set lists of allowed property values.
Norwegian govermental institution Statsbygg, use Simple BIM as a validation tool to check if the project information requirements set by them are met.
REMEMBER TO REGISTER FOR WEBINAR
24th NOVEMBER at 20:00 CET
10 TIPS TO IMPROVE YOUR BIM COORDINATION PROCESS
All registred will receive 
 GIFTS
GIFTS
MIND MAPS AND WORK FILES











nice artical
Thanks a lot. It’s very useful for the BIM beginners to find the right addresses for BIM.
I’m missing the whole simulation part of BIM? Which tools are used to simulate and do better projects at the end?
Hi Simon,
There are many other tools used for various design and management purposes. As you noticed, whole building performance simulations, there are also cost planning applications, structural analysis apps, facility management solutions, and many others.
My intention with this article was to show only the 20 most popular BIM-related software used in Norway today not more not less. That’s why other types of applications are not in the list.
What about etabs? Isn’t it popular in Norway?
Nice informative article. We at ProdLib have free add-on to Revit, Archicad, Tekla structures, AutoCAD, Civil 3D and more. Makes it easier to get access to BIM-files.