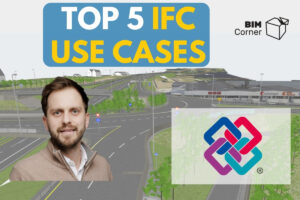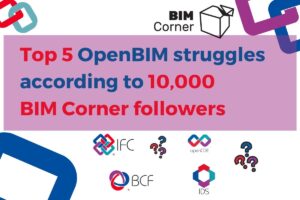Spatial Breakdown Structure (SBS) is a method of organizing and breaking down a project into smaller, manageable components. Spatial hierarchy used in IFC establishes a system for placing physical elements within a construction or infrastructure project according to their location in space. About Spatial Breakdown Structure I mentioned a bit in this entry: LINK
- All you need to know about IFC 4.3 for infrastructure
- IFC 4.3 in road projects – case study
- Relations I used to create IFC 4.3 for infrastructure
- IFC 4.3 on construction site
- Webinar about IFC 4.3
- Ticket to openBIM
- Export to IFC 4.3
- The Key Changes in IFC Schema Shaping OpenBIM for Infrastructure
- Webinar about IFC 4.3 export from Quadri
In this article, we discuss the purpose and benefits of using SBS, as well as how it applies to infrastructure projects.
Model representing Road and WS domain:
NOTE: Discussed IFC 4.3 model was created in the Trimble Quadri software. The model is provided for educational purposes. At this point, it is possible to create a IFC 4.3 model in the development environment to which I have access as a Trimble employee. If you want to know more about the Trimble Quadri product, write directly to me on Linkedin.
Spatial Breakdown Structure and Work Breakdown Structure
The IFC system uses a spatial hierarchy to organize and position physical entities within a construction and infrastructure project. This includes the ability to link specific features, such as elements of roads, railroads, drains, or light poles, with a named section of the infrastructure for improved asset management and organization.
It is important to note that SBS differs from other types of breakdown structures, such as Work Breakdown Structure (WBS), in that it focuses on the physical location or geographic area of the project, rather than on the work itself. While WBS breaks down the project into smaller, manageable chunks based on the work that needs to be done. SBS breaks down the project into smaller, manageable chunks based on location. This allows teams to focus on specific geographic areas and to plan and prepare for issues related to working in those areas.
Spatial Breakdown Structure and IFC
In construction and engineering, it is common to break down a building into smaller, manageable parts, such as the individual floors and rooms, for better organization and management. This process is known as spatial decomposition. A typical division in building projects is as follows
- Site
- Building
- Storey
- Space
In general, spatial structure in IFC is the breakdown of a site into facilities and its parts. Further assemblies and their elements are connected to particular silos. Elements on the lowest level of hierarchy inherits attributes from the top.
Decomposition of the road project
ifcSite
Each of ifcSite contains various facilities. These could be roads, bridges, tunnels, water & sewer systems. Thus, the next spatial decomposition of the project is the division into facilities
ifcRoad
Moving on, let’s analyze how the road can be divided. As I mentioned above, we consider linear structures horizontally. A road can have a long stretch, which means that in many cases it can also be divided into segments according to the main road mileage. Often this mileage may refer to the network (LRS). Thus, the first division of the road is the division into longitudinal sections/segments.
Let’s analyze an example. The Road 1 is 800m long, and in the middle of the length there is an intersection with Road 2.
ifcRoadPart
Road is divided into three parts located along alignment. Road segment and intersection. An intersection is described spatially only once and refer to all intersecting roads. In this case, the intersection area is part of Road 1. At the same time it is related to road 2 (using ifcRelInterfacesElements)
Example of intersection decomposition
The lowest level of spatial division of the road is the division into parts in the transverse dimension. The road can be divided into areas such as carriageway, traffic lane, shoulder, sidewalk, roadside. These parts are also most often associated with semantic names. Check more here: ifcRoadPartTypeEnum
It is worth mentioning that spatial hierarchy can change and evolve during the course of the project. It is also important to understand that each project can have different decomposition. In many cases each road part should be easily presented in 2D and GIS platforms.
Where Spatial Breakdown Structure is requested?
Why do we use the spatial division of the project at all? For many reasons. First of all, such a division facilitates asset management. However, a properly created spatial hierarchy in IFC file is used in the following cases:
Visualization
Add color, texture to the entire area
Turn off objects based on area
Visualize status
Coordination
Manage disciplines
Collision detection
Collision check between objects in a specified area
Reference model
Use only part of the design as a reference
4D Construction Sequence Modelling
Classify objects and entire areas
Progress monitoring
Add status to objects
Use Cases
Trimble Novapoint / Trimble Quadri
Bentley ORD
BuidingSMART Italy / SierraSoft
























